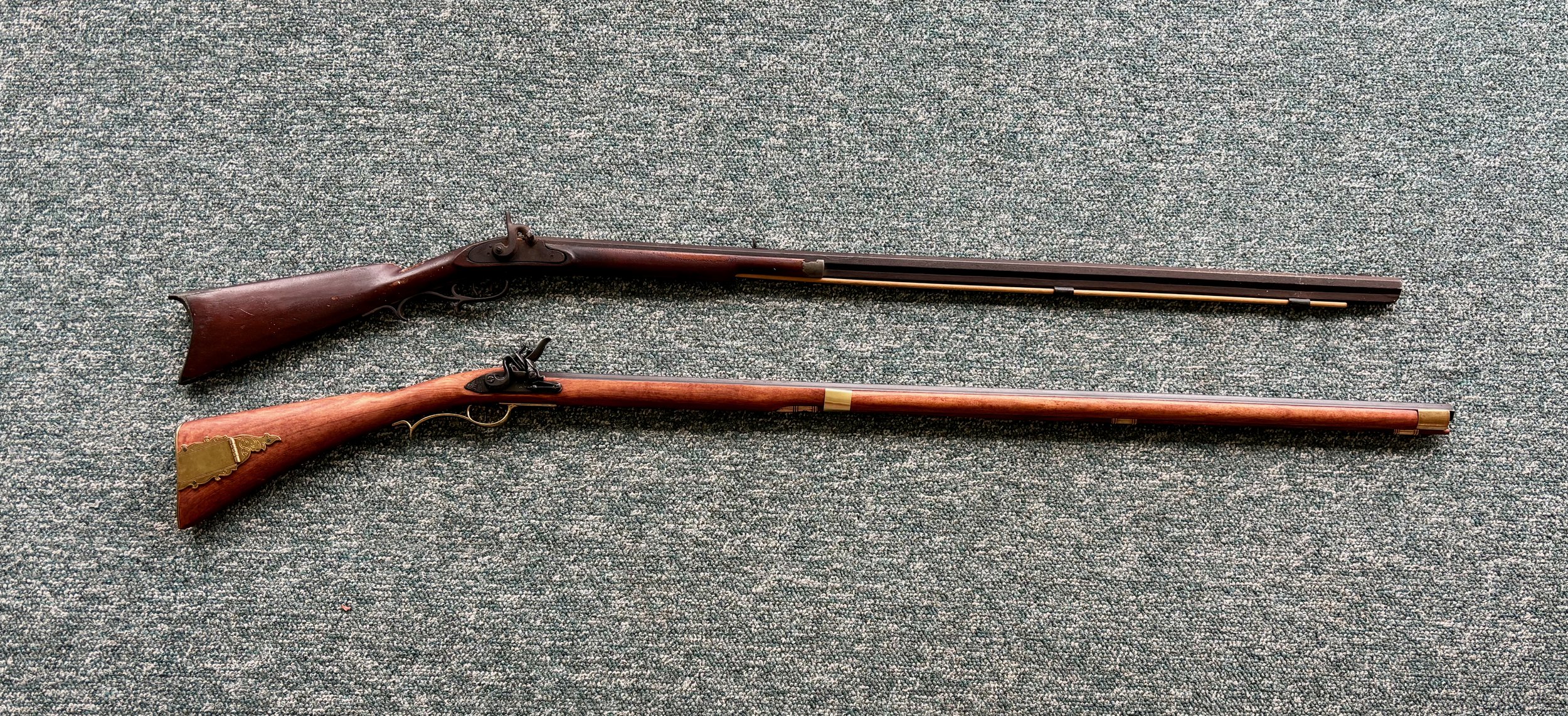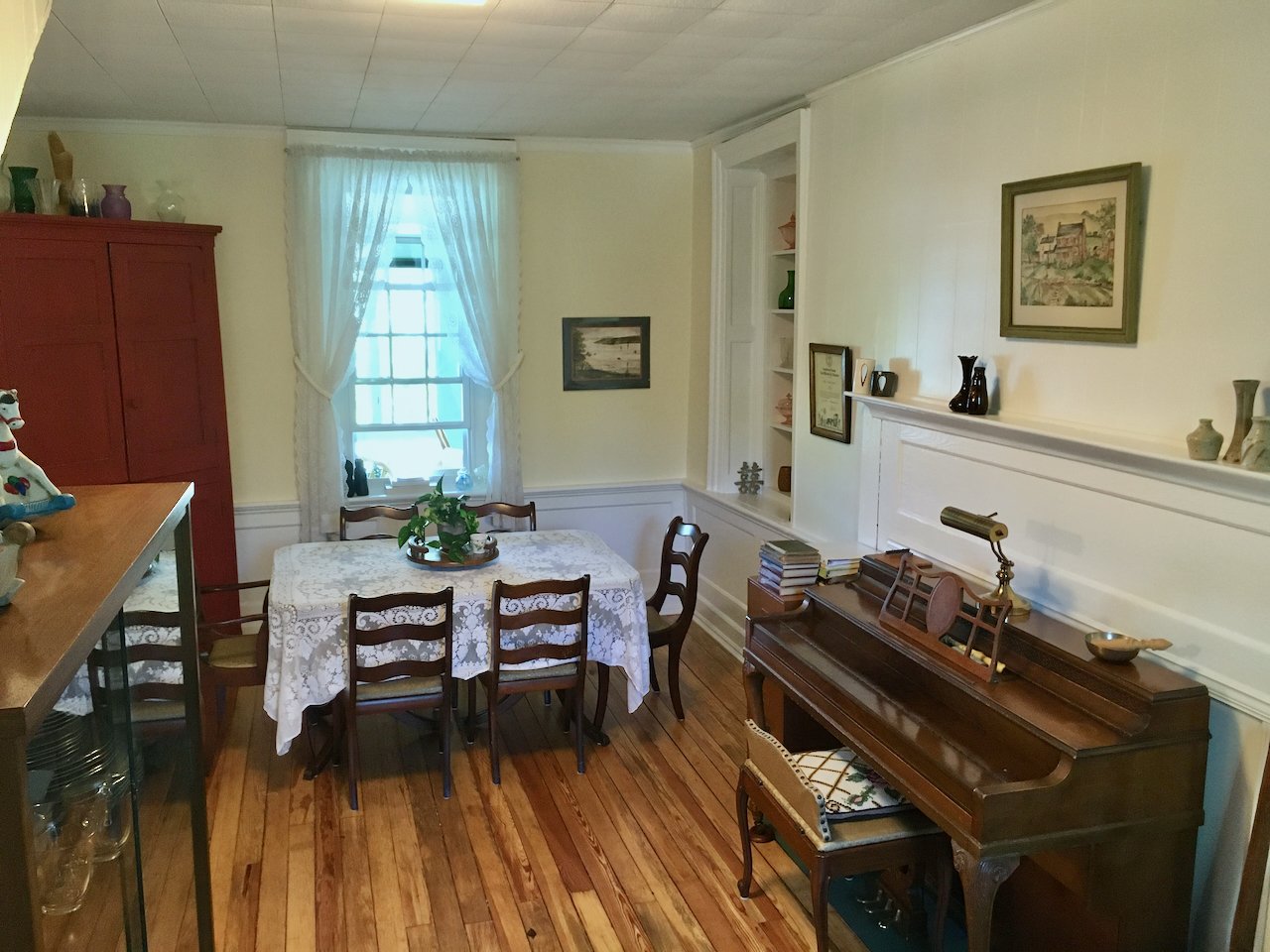A Tour of the House
and Grounds
The Living Room
The Sitting Room (Dining Room)
The Porch
The Second Floor Bedrooms
Miscellaneous Notes
The Outbuildings and Grounds - coming soon!
Polly Berry McSpadden (1800-1888), daughter of Samuel McSpadden. She was born in this house, and it is her handprint (as a small child) that is in one of the bricks in the front (south) wall. The left image here is a photograph (from a family album; annotated by Mary Blackburn). The right image is the large charcoal portrait by Frederick Hacker that hangs in the living room.
William Wirt Blackburn (1838-1915), charcoal portrait by an unknown artist (left); and the original photograph from which the artist worked (right). William Wirt married Harriet McSpadden, the grand-daughter of Samuel McSpadden, in 1869, bringing the Blackburn lineage into the family. He joined the Union army, though three of his brothers and/or brothers-in-law fought on the Confederate side. He was a Lieutenant in the 9th Tennessee Cavalry Company C, and fought at the siege of Knoxville at Fort Sanders. He was also in the battles of Cumberland Gap and Morristown, Tennessee.(He was Ben Blackburn’s grandfather.)
The Living Room
Notice the original ceiling boards and paneled walls. The glass over the two doors is original, probably carried over the mountain by wagon.
The mantel is truly unique—no one knows why it is asymmetric (note the extra full-length section on the left side). The Blackburn coat of arms was painted by Aunt Mabel Blackburn Fox.
Originally there was a big window on each side of the mantel. Ben and Mary Blackburn removed them when they added their bedroom and bath to the east end.
Note the two different wood floors: local red oak (estimated 1940s or 1950s) in living room; wider local hard pine in the sitting room (older, may be from 1920s, but also might be original). The floors were restored in 2023.
The Portraits: On the North Wall, Polly Berry McSpadden and Anthony Caldwell, portraits in charcoal by Frederick Hacker (1826-1897). Mr. Hacker married into our family line. We have the original photograph from which Mr. Hacker worked to create this portrait (left). On the South wall is a charcoal portrait of William Wirt Blackburn, who owned this house in the latter decades of the 19th century. We also have the original photograph from which the artist of this portrait worked (artist uncertain).
The Kentucky long rifle was owned by William Wirt Blackburn, and may have been used in the Civil War, as well as to shoot wild game. The rifle on display is a modern, non-firing replica (the original is stored for safekeeping).
BELOW: The original long rifle (top) compared to the replica on display.
The Sitting Room
This room was probably the original parents’ bedroom; most recently it has been referred to as the Dining Room.
The original ceiling has been covered with tile (we hope to restore it someday).
The window to the left of the mantle was removed when the frame house was attached. The door to the right of the mantle went outside to the brick kitchen. There were no indoor stairs to the second floor originally. William Wallace Blackburn added the frame house and the indoor stairs.
Originally there were no closets at all in the house.
Note the red corner cupboard, which may be as old as the house, and was probably in the brick kitchen which was not attached to the house.
The Porch
This south side was the original front of the house. In most historic photos, there is some form of a porch here. Overlooking Douglas Lake with the Smoky Mountains beyond, it’s a favorite place for meals, conversation, and watching the light leave the sky at the end of the day.
The Second Floor Bedrooms
Samuel McSpadden put no stairs to the second floor inside the house. To get to the bedrooms you had to go out the door on the north side of the house, to a long porch with a stairway, and in the upstairs door.
How do you fit 20 children into two bedrooms? Of course, some were grown and gone before the younger ones were born. Some may have slept in the attic, or some in the upstairs of the two- story brick kitchen.
Note the differences in the mantles in the two rooms. And also where coals from the fires burned spots on the floors.
Note the marks on the floor in the hall, where the original wall was, leading to the outside door. Note also the railing made from the original porch railings. Ben and Mary Blackburn enclosed the end of the hall to make a closet. Note the original plaster in the closet.
Ida Blackburn apparently let her children write their names on the wall in the east bedroom when they were going to repaper them. We have pictures.

Miscellaneous Notes
Note: some areas of the house are only accessible to family members.
The Foundations and Basement:
Limestone rocks, shaped and prepared, form the foundation walls, chimneys, and an interior wall across the lowest level of the house.
Beams—logs stripped of bark, sized with adze and ax, and going the width of the house, laid or notched into foundation stones.
Windows—two on south side, one on east, barred, no glass. Outside door on east end. No access to upstairs.
Floor in the basement—dirt, tamped hard.
Fireplace in the basement—only one, with big hearthstone. (No fireplace on west end.)
Basement was originally two rooms, divided by rock wall. May have been used as slave quarters.
The Attic:
Notice the rounded “porthole” windows on each end—thought to have been used for defense from the area’s Native Americans.
The walls are 2 bricks thick in the attic; stucco has been added to protect them.
Notice the pegs used in the beams—square pegs in round holes.
The original roofing was probably cedar shakes, split from logs with froe and mallet.
Samuel McSpadden built in the staircase to the attic, and put in the wide, tongue-in-groove flooring.
The Walls, Outside and Inside:
The walls of the first floor are 4 bricks thick, the second floor are 3 bricks thick, and the attic walls 2 bricks thick.
The outer and inner layers were probably fired in the kiln, but the inner ones may have been air-dried.
The mortar was also made on site, and the lime mortars of this era are known for their flexibility and breathability.
The wooden bricks may have been used to attach scaffolding—as well as doors, windows, and shutters.
All the room walls were plastered onto the brick. Sometimes hair or soot was added for strength and decoration. See example in the upstairs closet or steps to attic.
Each floor had two rooms, with a hall running the width of the house between the rooms.
Each room has a distinctive fireplace and mantle.











